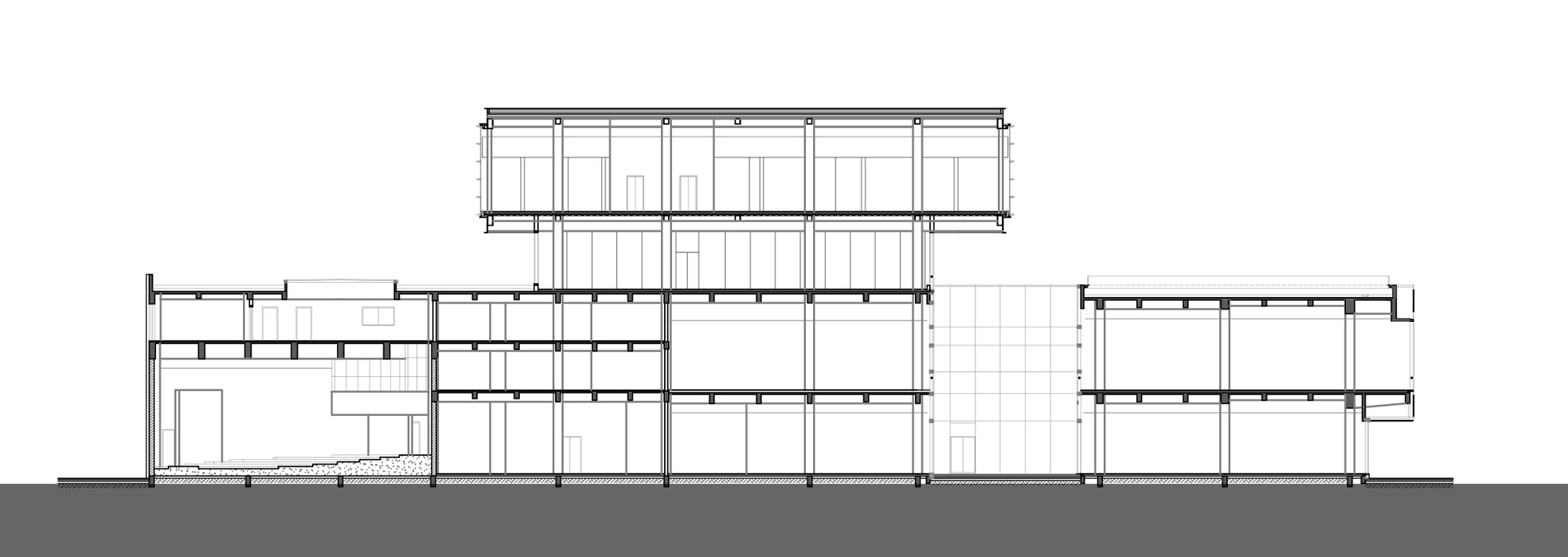

Text description provided by the architects. Bayuquan library is another project designed by DSD in Bayuquan near Bayuquan Theatre. The idea of this design was from two rotated books. And the rotated blocks provide a best view. The library is mainly made up of 3 parts including the basement block containing 2 levels, the cantilever (3rd floor) and the connection.

The roof of the lower block provide exterior space for outdoor activities. In order to have a better view inside, the cantilever employs a full curtain wall. Additionally, the triangular atrium ensures enough daylight of the reading room.

The library use the similar material and construction strategy as the Bayuquan theatre.
































